Goppa Road, Pontarddulais
*** Currently on Sale!***
Click here or on the image below for more details
Introduction
Welcome to Darkin Architects' showcase of one of our proudest accomplishments - a stunning self-build homeconstructed using Durisol Blocks. This eco-friendly marvel stands tall, harmoniously tiered into a steep slope, while embracing its natural surroundings. The house not only fits snugly on the plot but also embodies the epitome of sustainable living. With a myriad of balconies and feature windows that bring the outside in, the house is a testament to the seamless blend of modern architecture and nature. Join us on a journey through the intricacies of this self-build project, which took nearly a decade to create, but resulted in a truly awe-inspiring masterpiece.
The Durisol Advantage
Durisol Blocks are a revolutionary building material, known for their excellent thermal performance, high strength, and eco-friendly properties. These blocks are crafted from a unique blend of recycled wood and cement, making them an ideal choice for sustainable construction. Not only do they offer exceptional insulation, reducing energy consumption and carbon emissions, but they also contribute to a healthier indoor environment by regulating moisture and providing acoustic comfort.
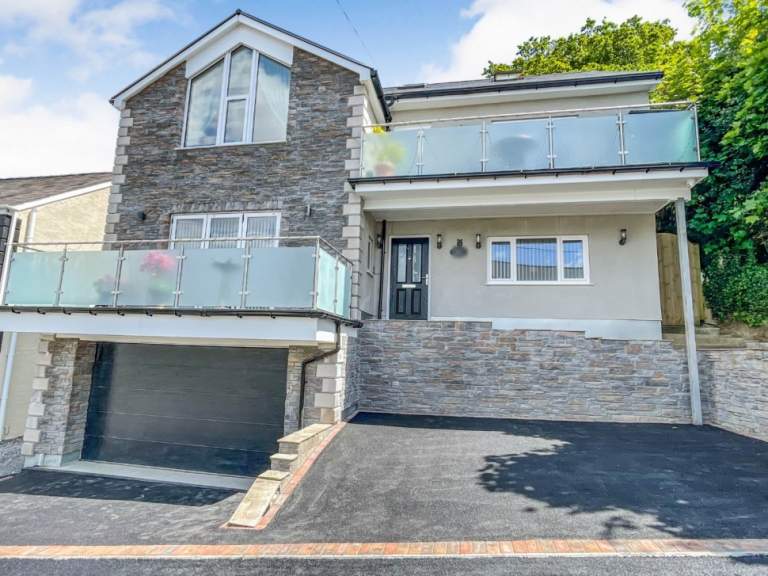
Living in Harmony with Nature
Nestled gracefully into a challenging steep slope, the Durisol Block House gracefully embraces the lay of the land, preserving the natural contours of the site. The tiered design not only enhances the aesthetic appeal but also minimizes the environmental impact of construction. Darkin Architects, with a keen eye for eco-conscious designs, ensured that every aspect of the house seamlessly coexisted with the surrounding landscape.
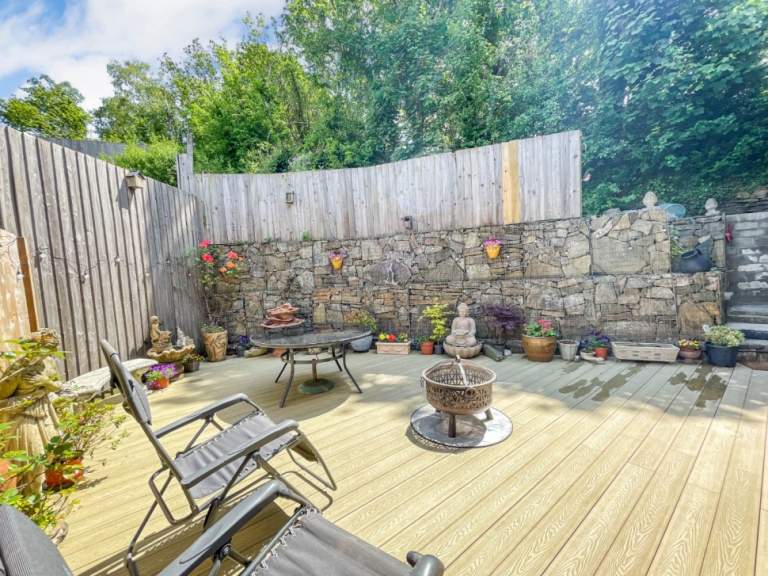
Space Maximization and Balconies
Despite the tight plot constraints, the self-build project was a testament to our dedication to maximizing every inch of space efficiently. The clever utilization of tiered architecture allowed us to create multiple levels of living space without compromising on comfort or luxury. Each floor was thoughtfully designed to blend with the landscape while offering distinct views and unique outdoor experiences.
One of the most enchanting features of the Durisol Block House is the abundance of balconies gracing each level. These outdoor extensions serve as private sanctuaries, perfect for relaxation, meditation, or simply taking in the breath-taking scenery. Whether it's a morning coffee with the sunrise or stargazing on a clear night, the balconies connect the inhabitants with nature in an intimate and unforgettable way.
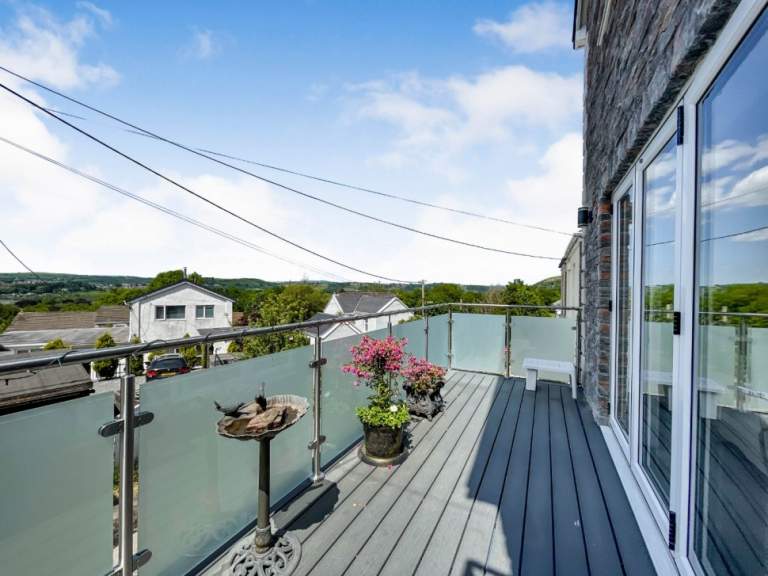
Feature Windows and the Art of Framing Nature
Darkin Architects have always been committed to the idea that architecture should frame and celebrate the beauty of the natural world. This home achieves this effortlessly with strategically placed feature windows on all levels. Each window acts as a picture frame capturing awe-inspiring views of the surrounding landscape. Whether it's the lush greenery, cascading waterfalls, or panoramic vistas, the interior spaces are infused with the magic of the great outdoors.
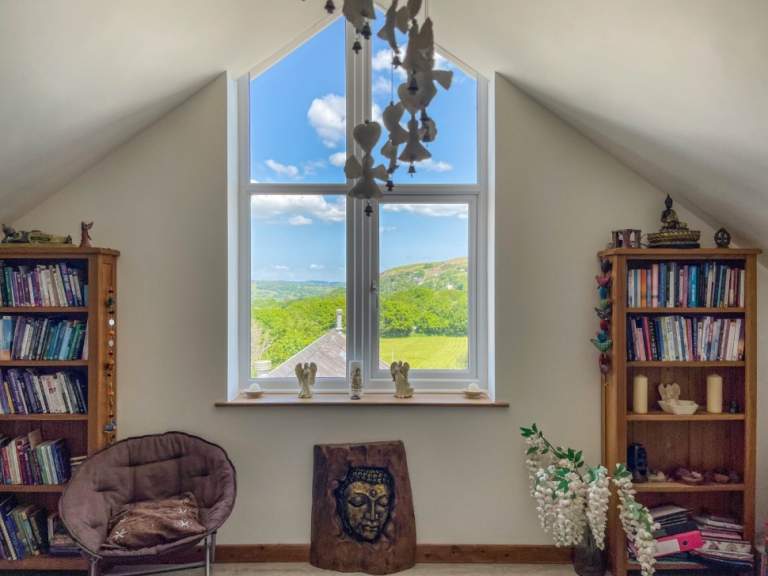
The Journey: Ten Years of Passion
The house stands not only as a testament to sustainable architecture but also as a monument to unwavering dedication. The client's passion for environmental consciousness and their vision for a harmonious living space kept them committed to the project for nearly a decade. Throughout this remarkable journey, Darkin Architects collaborated closely with the client to ensure every detail met their aspirations.
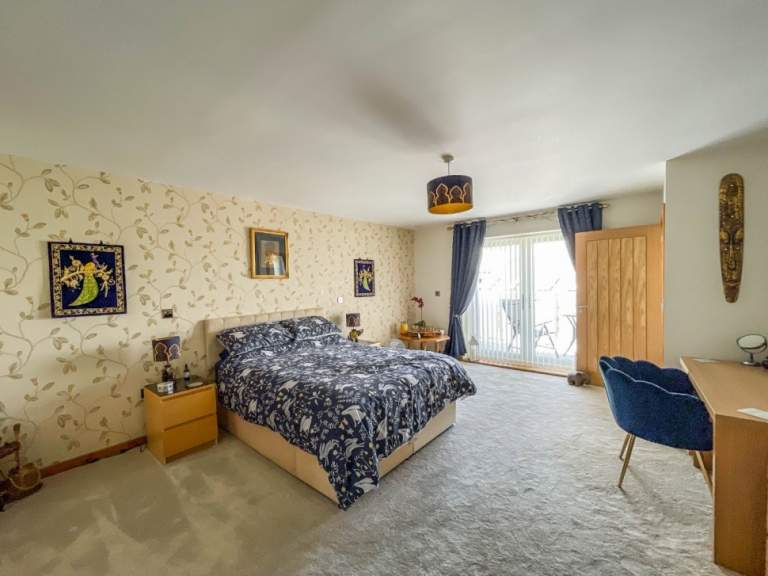
Conclusion
The Durisol Block House, nestled into a steep slope with tiered architecture, is a manifestation of sustainable living at its finest. Its eco-friendly construction showcases the potential of Durisol Blocks in reducing environmental impact without compromising on style or comfort. With balconies and feature windows strategically placed to embrace the outdoors, the house effortlessly integrates with nature, providing a serene and picturesque living experience.
Darkin Architects is humbled to have been part of this incredible self-build project, where passion and sustainability converge to create an architectural masterpiece. The Durisol Block House stands tall as a symbol of what can be achieved when vision, innovation, and commitment come together in perfect harmony.
| RIBA Stages | 0 - 4 |
| Location | Pontardulais, Swansea |
| Contractor | Self Build |
| Completed | 2023 |


