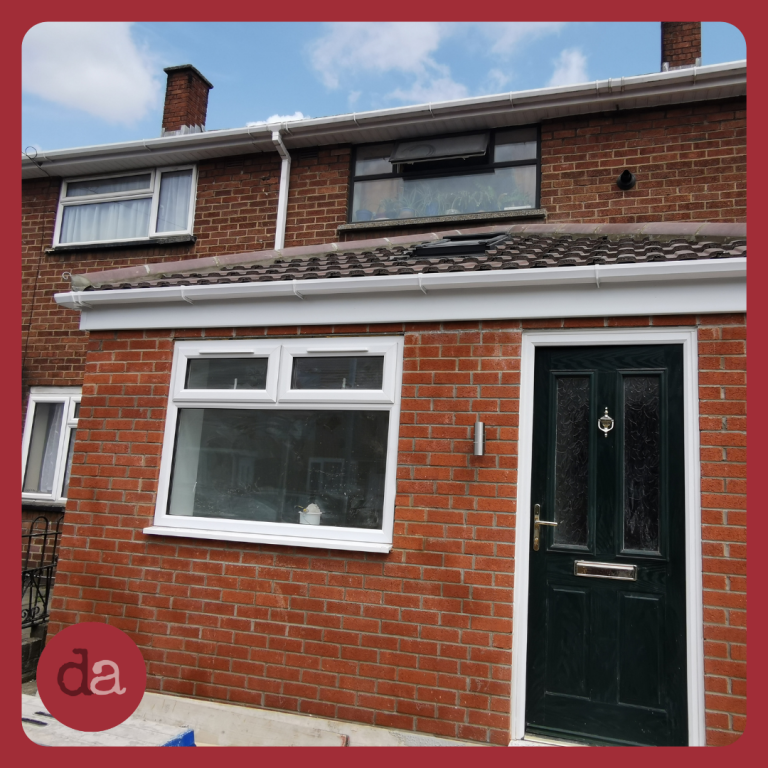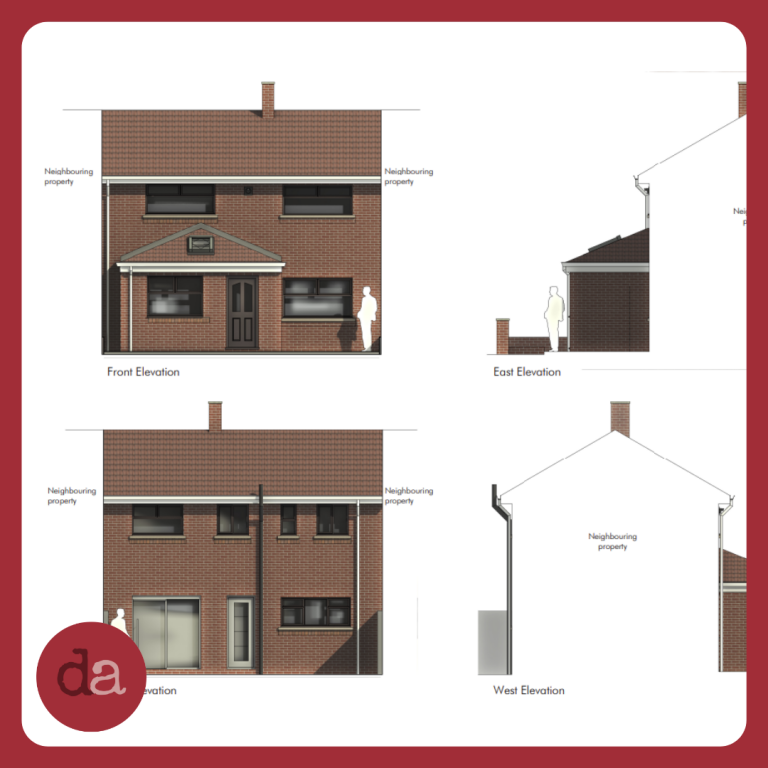Rose Street, Cardiff
At Darkin Architects, we believe that even the most modest of projects can have a profound impact on improving a family's quality of life. We are thrilled to share the heart-warming story of a small yet transformative front-facing brick extension in Cardiff. Despite its unassuming appearance, this project exemplifies our dedication to creating spaces that cater to our clients' needs and aspirations, demonstrating that even the simplest of designs can be a powerful and valuable addition to a home.
When approached by our clients in Cardiff, they sought to find a practical solution to enhance their family home without compromising the precious private garden at the rear. The challenge was to create a space that seamlessly integrated with the existing architecture, providing a functional extension while adding character and charm to the property.

In close collaboration with our clients, the team at Darkin Architects embarked on a journey to design a modest yet purposeful front-facing extension. The vision was to craft an unpretentious space that would blend harmoniously with the original structure while fulfilling the family's specific requirements.
The solution came in the form of an elegant brick-built single-story extension that exuded understated beauty. Our design team paid careful attention to every detail, ensuring that the extension seamlessly flowed from the existing façade, becoming an integral part of the home. Large windows were thoughtfully incorporated to bring in an abundance of natural light, making the interior warm and inviting.
Despite its simplicity, the extension added much-needed functionality to the home, creating an extra room that could serve as a cosy lounge, a home office, or a peaceful reading nook. The unassuming nature of the design was a reflection of the family's desire for a space that felt welcoming and comfortable—a place where they could truly feel at ease.
The project's unique challenge lay in securing planning permission for a front-facing extension. Darkin Architects approached this obstacle with the same determination that we apply to all our projects. By showcasing the extension's unobtrusive nature and its positive impact on the family's lifestyle, we managed to gain approval, turning the family's dream into a reality.

The completed front-facing brick extension stood as a testament to the power of simplicity and purpose-driven design. While unassuming from the outside, the interior space became a cherished haven for the family, serving various needs and providing a new dimension to their home.
At Darkin Architects, we celebrate the beauty of unassuming brilliance, where even the simplest of designs can make a world of difference in the lives of our clients. This front-facing brick extension in Cardiff exemplifies our commitment to understanding our clients' unique requirements and translating them into spaces that are both functional and meaningful.
| Location | Cardiff |
| RIBA Stages | 0 - 7 (Full Service) |
| Client | Private Client |
| Completed | 2023 |
| Contractor | |
| Engineer |

